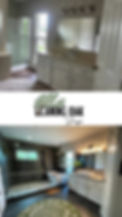.png)
Design First and Build with Confidence
At Leaning Oak Designs, we turn your vision into reality with personalized conceptual plans. From the initial design phase to selecting finishes, we guide you every step of the way, ensuring your space works for your life and budget. Whether you're remodeling or starting fresh, we’re here to make your dream space come to life—before the building even begins.
Services
Why Start Here.
At Leaning Oak Designs, we believe the journey to your dream space begins with a deep understanding of your needs. We’re not just about building; we’re about listening. Your vision, your ideas, and your lifestyle are at the heart of everything we do.
We offer a personalized, flexible approach, tailoring each design to reflect your unique style and how you use your space. Whether it's a remodel or a brand new build, we make sure you feel heard and supported throughout the entire process. You don’t have to navigate the complexities of design and construction alone — we’re here to guide you every step of the way.
Our commitment to outstanding customer service means you’ll experience a seamless process from start to finish. With Leaning Oak Designs, it’s not just about creating a space; it’s about creating an experience that’s as comfortable and inspiring as the space itself.

Testimonials
"Two years ago I had Michelle with Leaning Oak Designs come to my house to scope it out and give me some ideas on a remodel. I had not been a fan of our home since we bought it, but Mark finally convinced me to take the plunge and “just have Michelle look”. Well Michelle sent over her ideas and plans and I was hooked. We spent the next year tweaking the plans to really make it ours. Our remodel has been a dream. I LOVE our house."
Amber B.
"Hey Michelle!
You. Hit. It. Out. Of. The. Park."
Jessica C.
"Michelle,
In case no one has said this to you lately, “You are AWESOME!”
Thank you for listening and paying attention to the details."
Val S.




